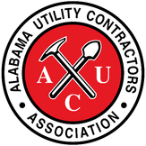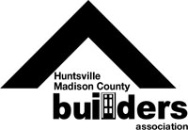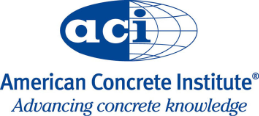Big Cove Presbyterian Church Site Design, Huntsville, AL
Provided Land Surveying and Civil Engineering Site Design services for a new 7,000 square foot Church Building and related site improvements. J&A provided a comprehensive topographic survey of the 2.73 acre site including off-site utilities for main extensions. Because municipal sanitary sewer service was not available, we provided design services for an on-site sanitary sewer septic tank system that utilized a chambered system to minimize field system area. The site design project included a new church building, parking facilities, storm drainage improvements, utilities and a storm drain detention area. Additionally, J&A provided construction administration services and construction inspection services during the procurement and construction phases of the project.












